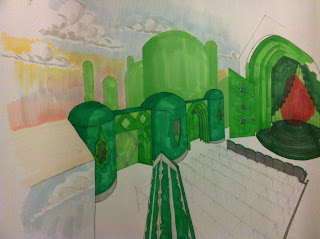We were tasked with picking a theme for the event. Measuring out the chapel where the event was going to happen. Create a 1:1 scale floor plan of the chapel within AutoCAD. Draw up a number of rendered concept perective drawings of how the chapel would look when finished and finially create a 1:1 scale model of the finished event, coloured, textured and lit in 3D Studio Max.
I choose an anniversary showing of the movie The Wizard of Oz with a live orchestra playing the music. Turning the chapel into a walk through of the movie's sets. Starting with Dorothy's house, the Scarecrow's field, the Tinman's tree and the Lion's forest. With the seating area being inside the Emerald city and the Wizard's throne at the front where the projector screen will be.
This was the first step was the layout created in AutoCAD. This is the 1:1 scale model of the floor plan of the chapel. All of the added detail is everything to do with the event that needed to be built.

A large amount of concept work went into the creation of each section of the event. Each part was made up of the key elements of each scenes from the movie so that the people attending would feel that they had just walk through the The Wizard of Oz before sitting down to watch it. The sections where to be built in much the same way that the sets of the original film would have been made. Painted backgrounds on canvas, bright over the top colours. Again, this was to add to the feel that the audience were in the film as they walked through.
This first sketch is a colour pallet of how I wanted each section to look before doing the larger drawings. It also helped me work out what colours worked best as I tried recreated the colours used in the film as much as possible.

Here we have the fully rendered sketch of the Scarecrow's field and the Lion's forest. Ending in the field of poppys which was just outside the gates of the Emerald City.

The entrance of the chapel was made to look like Dorothy's house with the yellow brick road on the ground in front of people as the walked in. This lead left to the Scarecrow's field, pictured about, then right to the Tinman's tree. Back left again and along the Lion's forest before heading straight into the Emerald City.

The walls of the city was make up of the shops that could been seen in the film. The backdrops where once again going to be painted canvas screens, the same all of the other walls, depicting more of Oz in the background. Here we have the gates of the city, the seating arrangement as well as the Wizards Throne at the back wall.

In movie screen shots were used to create a number of the textures of the 3D models. Mostly the backdrops, as well as the trees.


When creating the gates of Oz, at the end of the yellow brick road on, I used forced perspective to make them look taller than they were. The conductor of the live orchestra stood on top of the gates dressed in the gate keeps outfit with would add to the feeling for the people attending that they where in Oz.

Two ariel performers, dressed as Glinda and Elpaba would be suspended above the audience in hoops. This was done to use the whole place of the chapel. As flying is a big part of the movie I felt that it could not be left out and this would be a wonderful way of having two of the main characters within the stage.




The Wizards throne would have a fan flame turned on, as well as a number of smoke machines with would give the proper atmosphere of menace. Once again I used forced perspective on the door of the Wizards throne to give the feeling that this is a huge part of the Emerald city. the fans and lights would be turned off when the film would start and the projector screen would lower from the ceiling above.


No comments:
Post a Comment